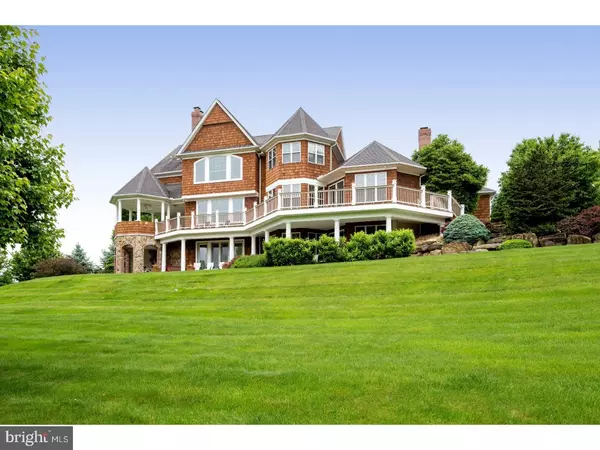For more information regarding the value of a property, please contact us for a free consultation.
Key Details
Sold Price $899,900
Property Type Single Family Home
Sub Type Detached
Listing Status Sold
Purchase Type For Sale
Square Footage 6,558 sqft
Price per Sqft $137
Subdivision Z - Not In List
MLS Listing ID 1000433496
Sold Date 04/08/19
Style Colonial,Traditional
Bedrooms 4
Full Baths 4
Half Baths 2
HOA Fees $20/ann
HOA Y/N Y
Abv Grd Liv Area 4,908
Originating Board TREND
Year Built 2001
Annual Tax Amount $17,339
Tax Year 2018
Lot Size 1.190 Acres
Acres 1.19
Lot Dimensions 1X1
Property Description
SALE PENDING. This hallmark shingle-style residence boasts a cupola, cedar shake exterior with stone, wide trim details, large dramatic windows and an octagonal, covered entertaining porch creating a sophisticated, New England classic. The elegant, yet functional, interior has custom built-ins and appointments that will steal your heart. Perched high on a hill, boasting amazing long-distance views of Saucon Valley and beyond, it is at one with its surroundings. A vaulted entry, with dramatic staircase and front-to-back view, leads to an open interior infused with sunlight. Designed with an eye to gracious living, the living room, great room, kitchen, bedrooms and lower level are all smartly arranged around the stunning views, with numerous doors that open to wraparound porches and decks. There are gleaming hardwood floors, lovely moldings, brick accent walls, Pella windows and 9 foot ceilings. The custom Brader kitchen is a culinary delight, crafted in generous measure, with every appointment one might desire, including top-of-the-line stainless appliances, wet bar and granite countertops. Adjacent, the octagonal breakfast area and great room with beadboard tray ceiling, offer a fireplace and entertainment center. The exceptional open floor plan includes a luxurious master suite and bath, 3 more plush bedrooms, 3 fireplaces, 1st floor study and two offices. There are 6,308 square feet on three levels of living space. The lower level boasts a theatre room, a recreation room with coffered ceiling, kitchen area, conference room, card room and exercise room opening through doors to the backyard. It is no wonder that this fabulous home is one of the Lehigh Valley's premiere properties, sited in a location that matches this prominence.
Location
State PA
County Northampton
Area Lower Saucon Twp (12419)
Zoning R40
Rooms
Other Rooms Living Room, Dining Room, Primary Bedroom, Bedroom 2, Bedroom 3, Kitchen, Family Room, Bedroom 1, Laundry, Other, Attic
Basement Full, Outside Entrance, Fully Finished
Interior
Interior Features Primary Bath(s), Kitchen - Island, Butlers Pantry, Central Vacuum, Wet/Dry Bar, Dining Area
Hot Water Natural Gas
Heating Forced Air
Cooling Central A/C
Flooring Wood, Fully Carpeted, Tile/Brick
Fireplaces Type Gas/Propane
Equipment Commercial Range, Dishwasher
Fireplace N
Appliance Commercial Range, Dishwasher
Heat Source Natural Gas
Laundry Upper Floor
Exterior
Exterior Feature Patio(s), Porch(es)
Parking Features Garage - Side Entry
Garage Spaces 6.0
Utilities Available Cable TV
Water Access N
Roof Type Shingle
Accessibility None
Porch Patio(s), Porch(es)
Attached Garage 3
Total Parking Spaces 6
Garage Y
Building
Lot Description Cul-de-sac
Story 2
Sewer On Site Septic
Water Well
Architectural Style Colonial, Traditional
Level or Stories 2
Additional Building Above Grade, Below Grade
Structure Type Cathedral Ceilings,9'+ Ceilings
New Construction N
Schools
Elementary Schools Saucon Valley
Middle Schools Saucon Valley
High Schools Saucon Valley Senior
School District Saucon Valley
Others
HOA Fee Include Common Area Maintenance
Senior Community No
Tax ID R7-23-6Y-0719
Ownership Fee Simple
SqFt Source Assessor
Security Features Security System
Special Listing Condition Standard
Read Less Info
Want to know what your home might be worth? Contact us for a FREE valuation!

Our team is ready to help you sell your home for the highest possible price ASAP

Bought with Nancy W Ahlum • Carol C Dorey Real Estate
GET MORE INFORMATION





